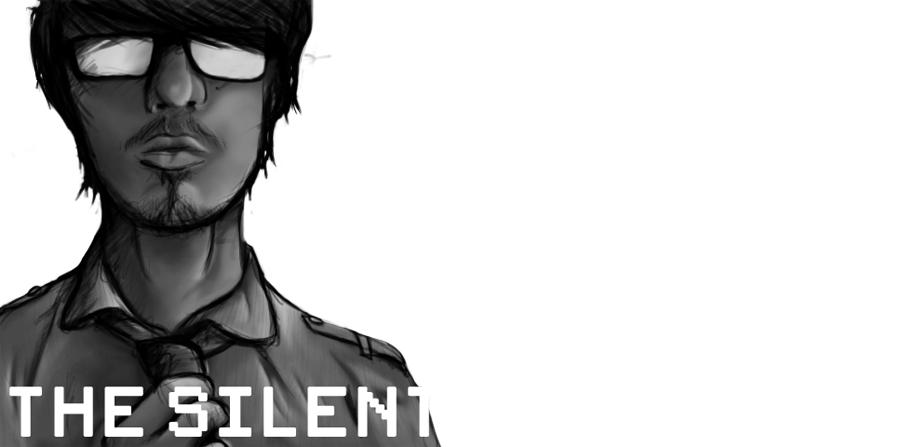My sister's friend who is studying fashion management at UCA Epsom, asked my sister what course I was doing. Then asked if I would be able to do something like the image below. At first (before I saw the image), since she was asking if I was any good in illustrator didn't think I had time to do drawings. But after seeing what she really wanted, felt like could do it in no time at all.
So over last couple days in between doing group project work, I've been working on making a 3D kind of concept model of a shop floor. My sister's friend or my "client" said she wasn't practically good at drawing, but I still encouraged her to get a basic floor plan drawing and moodboard together. Her lecturers said it was fine to pay for outside work to do this, so this is all on the level no plagiarism or whatever.
 |
| Client's floor plan sketch and moodboard. |
The sketch end up being really basic and no measurement to go on, so had have through google search of what the average size of shopping centre units was. Also along the way of working on this end up having to stray away slight and use "creative license" so that stuff looked good.
Below is a progressive selection of renders, as I made major changes.
At this point I showed the client some of the above renders, to make sure it was what she wanted. Also to make sure stuff was where and how she wanted it. Her only major worry was the sale poster on the stand up sign, she has provided me with it. But then was worried about plagiarism because it was just an image from google. So I hoped over to the Karen Millen sight and found a relevant image and put a sale stamp on it and swapped it in. (above image)
Below are some of the nearly complete renders. My windows vista PC was lagging in solid mode and was only really working in wireframe mode at this point. So asked my friend if she would be kind enough to help me pop in the final lights in for the final renders, and help with the final renders.
Below are the final renders I sent to the client, some have been manipulated in photoshop to enhance the lighting and edit some of the odd shadows.
I really enjoyed doing this in the end, it was nice not to worry about poly counts too much as you would for a game environment. Make stuff for the sake of just rendering was fun, it gave me a kinder new perspective on creating concept work as well. I really enjoyed find out how to make glass, chrome and mirror materials for 3DsMax. Mostly all of it is modeled and textured by me since a lot of it is basic primitive shapes, also a lot of textures were either basic tiles or just coloured material with normal map tiled texture under them. Also the clothes and accessories ended up just being edited Alpha map images from Karen Millen sight on plains. The only items not modeled by me were free models from turbo squid, which were the ceiling lamps and the base model for the Mannequin. Only thing I really disappointed with is that the chamfer box leather stools in the back room, since it was normal map texture it didn't show up in the editor panel. So I didn't notice the odd stretching till after sending of the final renders. If done again would make sure to UVmap them properly next time.
Thank you to Katie Harris for the dress model and texture, also thanks for the final lighting, renders and Photoshop manipulations.
Katie's:
























No comments:
Post a Comment